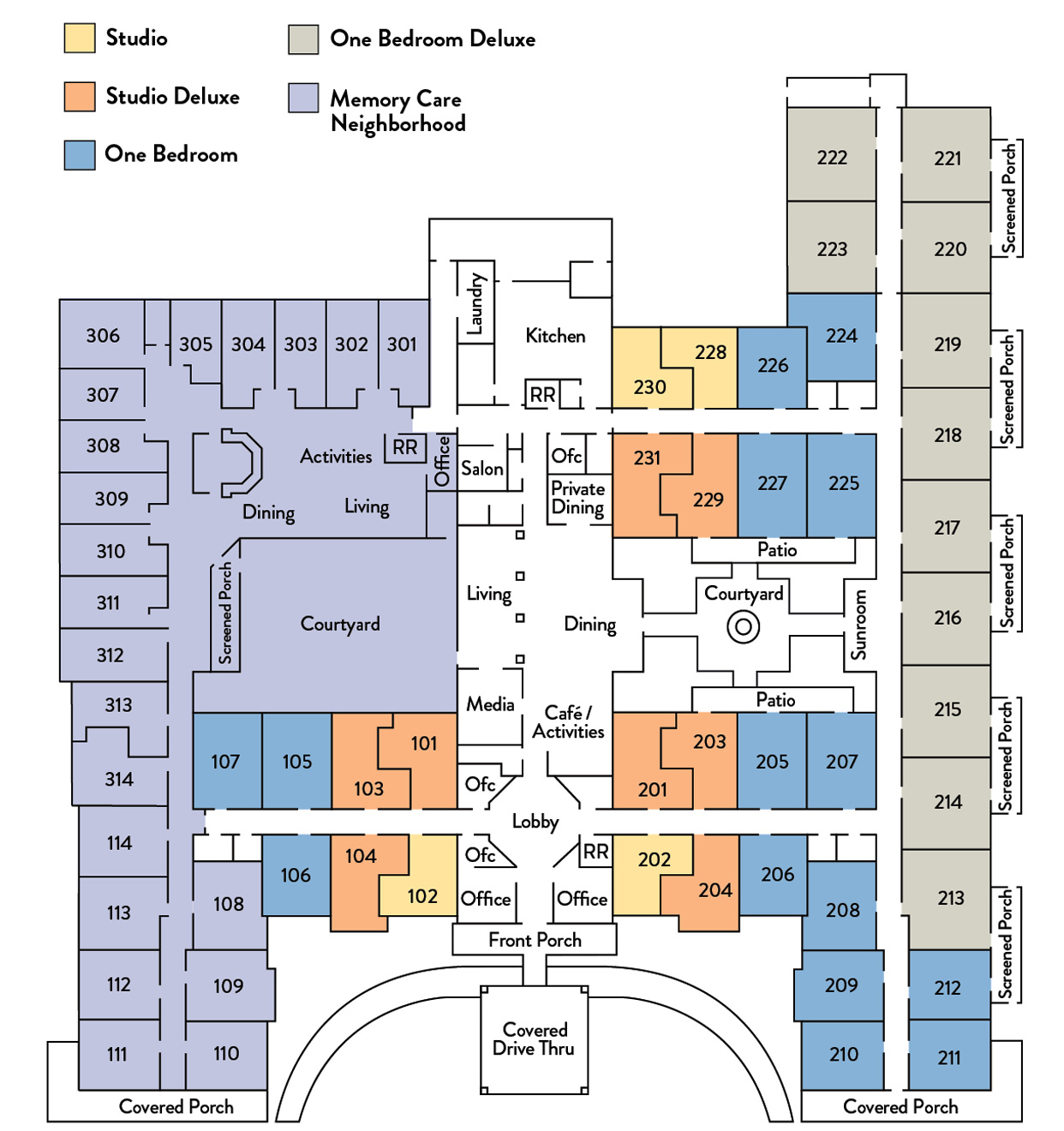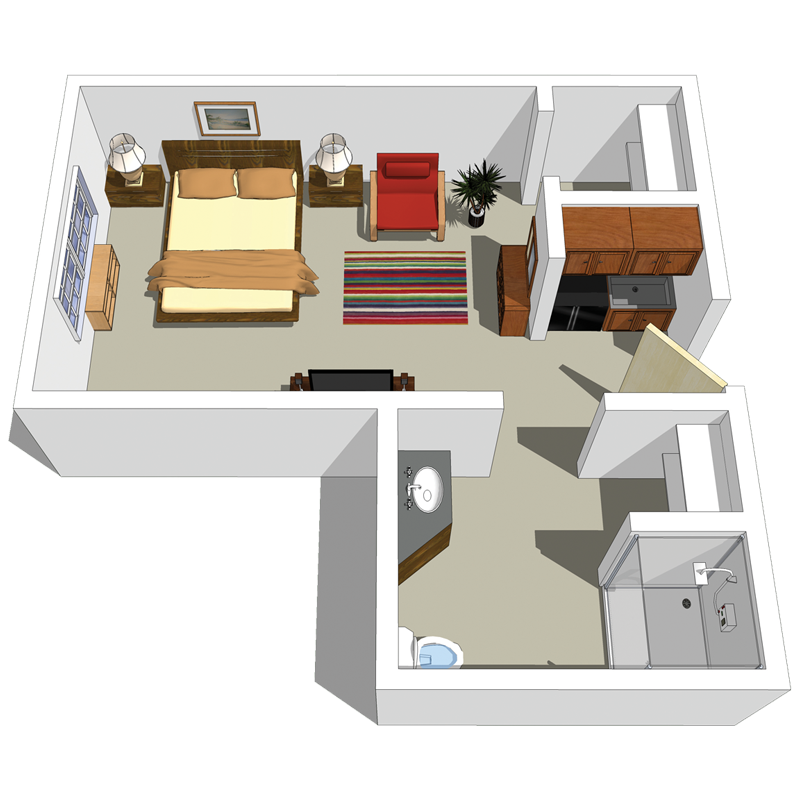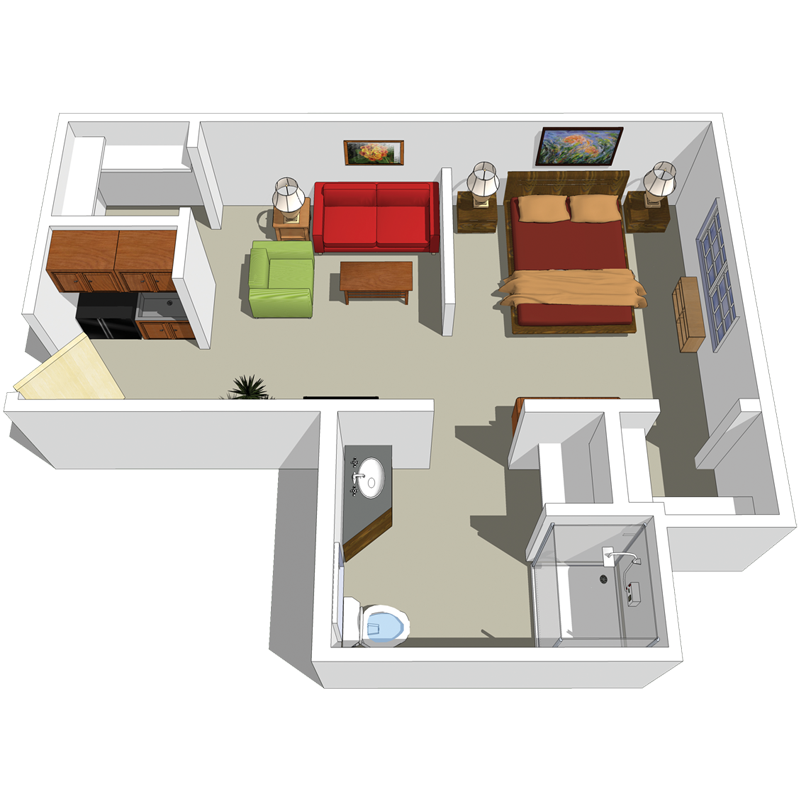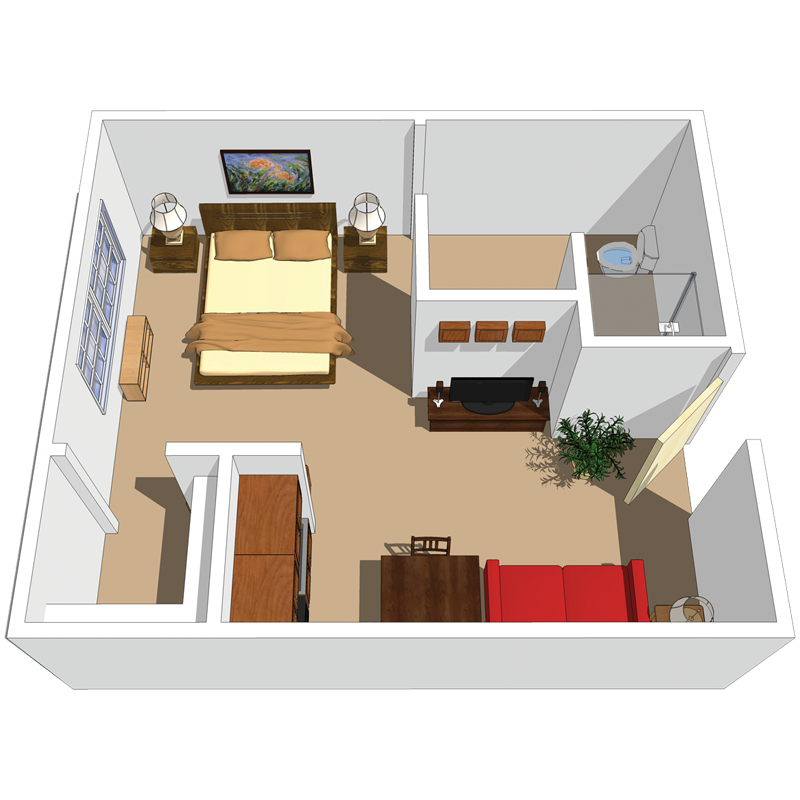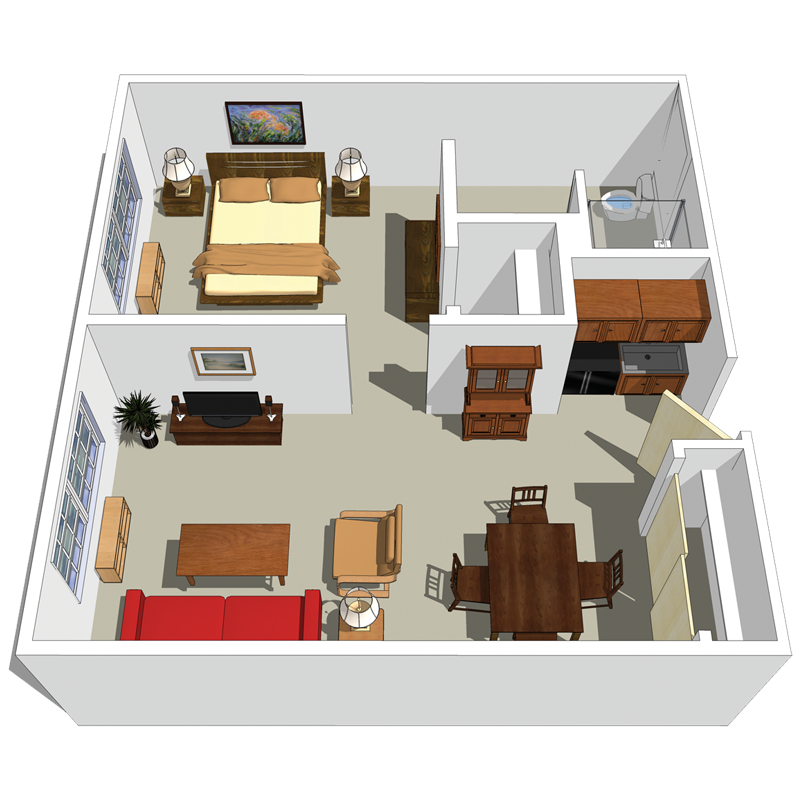Photos
Photo Gallery
A glimpse of our beautiful community

A choice as important as the care and comfort of a senior loved one just can’t be made with phone calls and photos. However we hope the following slide show will give you a sense of our beautiful community.
DESIGN
Benton House Design
The Basis for Better Living

Imagine a place where seniors don’t have to choose between lifestyle and the services they need to get the most out of living. A community where independence thrives and help is just a call away. A warm home with all the right touches. At Benton House it’s all in the design. Here are just a few unique Benton house features:
Entire community on one level
Several apartment sizes and floor plans
Bright family style dining room
Full-service beauty and barber salon
Media center
Private dining room for personal use
Beautifully landscaped courtyard and grounds
Country kitchen for sharing stories and recipes
Community Overview
Benton House offers a variety of apartment home sizes and styles to meet a variety of tastes and budgets. Here are just a few of our apartment amenities:
- Entire community on one level
- Variety of sizes, layouts and views
- Patio and courtyard options
- Utilities included (except cable/telephone/internet)
- Individually controlled thermostats
- Fire alarm and sprinkler systems
- Kitchenettes including sink and small fridge
- Emergency response buttons and grab bars in bathrooms
- Personal emergency pendants provided to each resident
- Weekly housekeeping and linen services

